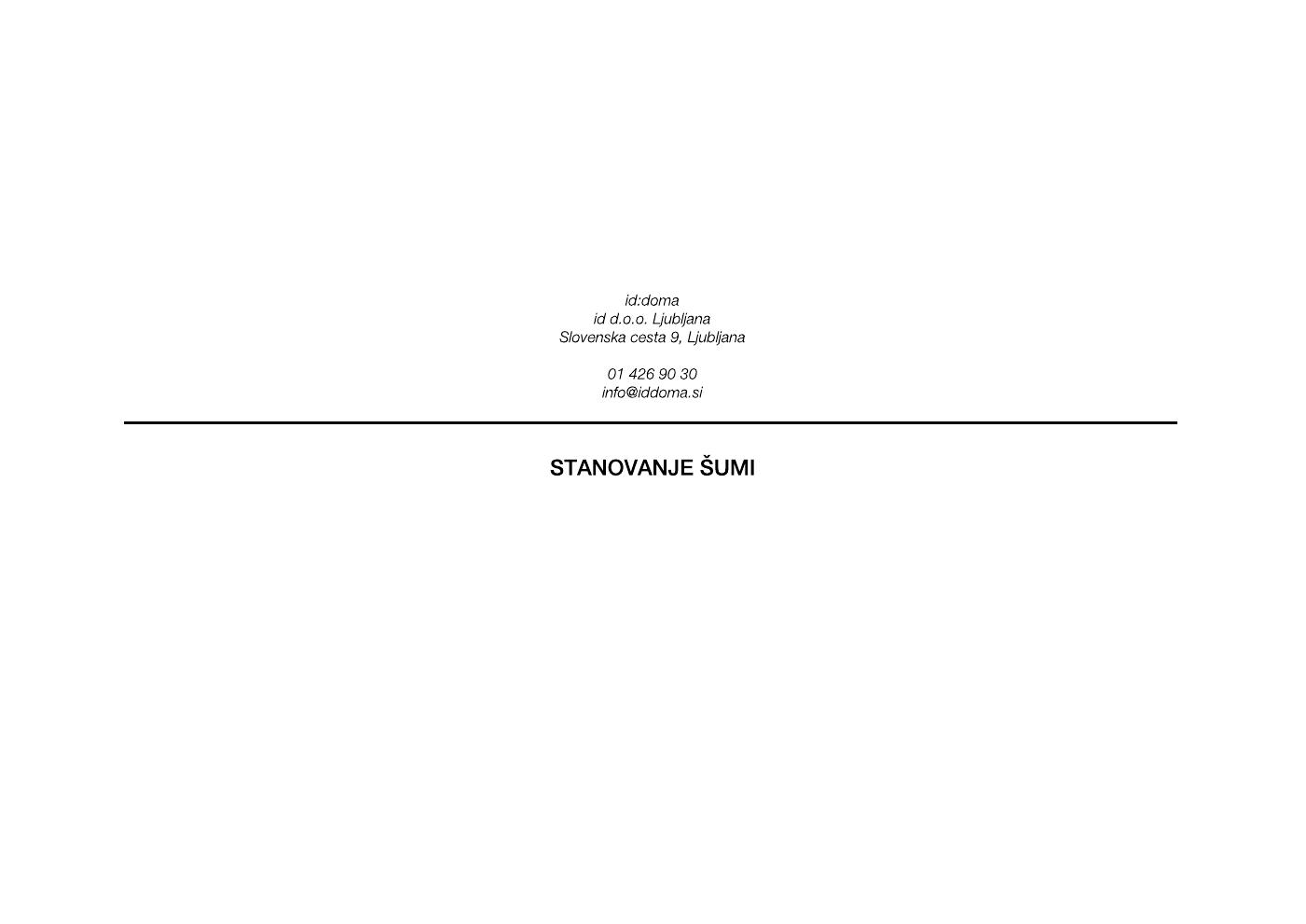apartment šumi r1
private Customer
features: Molteni&C kitchen, wardrobe systems, and furniture, Glas Italia sliding glass door, Moroso armchairs
size: 148m2
ljubljana, slovenia
2022
This project entailed an inquiry request for a discerning private client’s apartment situated in the new Šumi block in the heart of Ljubljana.
The comprehensive project proposal encompassed a detailed floor plan, a mood board, 3D renders, and recommendations for furnishings. The suggested furnishings are carefully curated from our esteemed portfolio of top-tier home designer brands known for their exceptional quality.
Noteworthy pieces such as the Prime kitchen, Asterias table, and Chelsea chairs from Molteni&C were recommended for the dining and living areas. Additionally, the Arper Leaf table and chair from Arper were selected for the balcony spaces, while the Gliss Master wardrobe systems from Molteni&C added functionality and style throughout the apartment.
Other standout furniture selections included armchairs from Moroso, such as the Take a Line for a Walk and Husk models, adding a touch of sophistication to the space.
Furthermore, the apartment features a striking glass sliding door system Sherazade from Glass Italia that elegantly separates the living room, dining room, and kitchen areas.
With a total area of 148m2, this residence is situated in the state-of-the-art Šumi multi-purpose building in downtown Ljubljana.
This project showcases the breadth of options we can provide, catering to architects and investors alike. We offer a wide range of services, from apartment design to expert consultations, and access to top designer brands. Our extensive sample collection ensures seamless color and texture selection.
To explore our offerings or schedule an appointment for design advice, we invite you to reach out and connect with us and let us help bring your vision to life. Stay curious…











